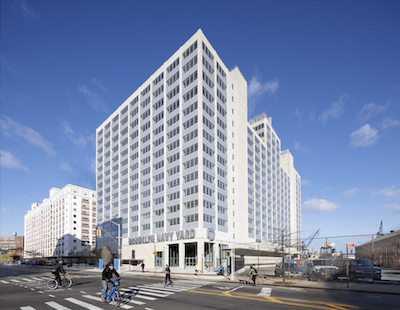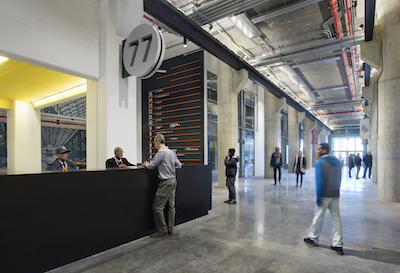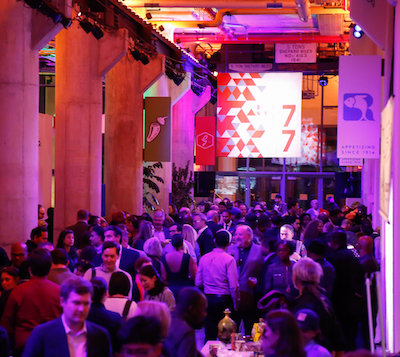
Building 77 seen from Flushing and
Vanderbilt Avenue.

Entrance desk to the upper floors along the
gantry corridor.

Events held at the main space.
|
Reopened
in 2017, Building 77 is a modern
production center and new entrance
into the Brooklyn Navy Yard.
The building was rapidly constructed
in 1942 as a sixteen story reinforced
concrete structure with 1 million
square feet of floor space. The
windowless lower 11 floors provided
warehouse storage while the upper
floors served as offices for the
Yard’s Commandant and the US Navy’s
oversight of the North Atlantic Fleet
during WWII. The building is a
part of the National Register Brooklyn
Navy Yard Historic District.
For the building's conversion, a new
south entrance is placed at the
terminus of Vanderbilt Avenue and the
original 1801 fence line is folded
back to the face of the building,
creating an urban open space
connecting to the neighborhood and
inviting the public inside. A
long, through-building corridor is
established by following a historic
gantry, originally used to load
railroad cars. New openings at
the ground floor of the facade create
an exterior loggia facing the street
and overlook into the Navy Yard,
allows daylight to enter the interior
spaces and provides visual
connectivity into and out of the
building.
The gantry corridor divides the
64,000sf ground floor into 1/3 and
2/3-sized allocations with large food
production tenants on one side and
midsize producers on the other.
Production tenants can access both the
gantry corridor for retail food
counters and 260' docks along both
sides of the building. The
corridor provides a mix the employees
and visitors of businesses at the Navy
Yard, vocational students, and general
public with access to food retail,
building elevator lobby and campus
entrance.
The south historic entrance and canopy
of Building 77 is designated as an
entrance to the STEAM Education Center
(Science, Technology, Engineering,
Arts, and Math).
Scott Demel acted as director for the
Building 77 project at Marvel
Architects, overseeing all aspects of
the project's development from initial
concept to construction completion.
|
|